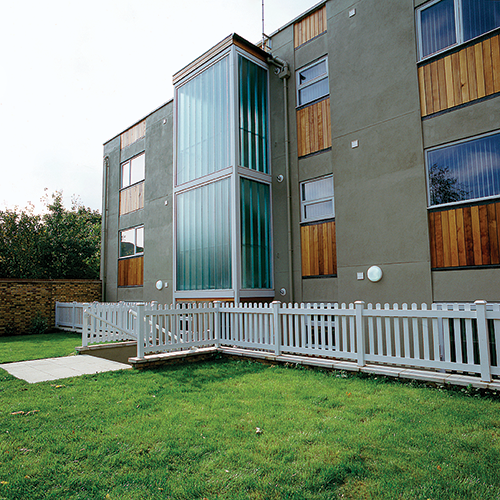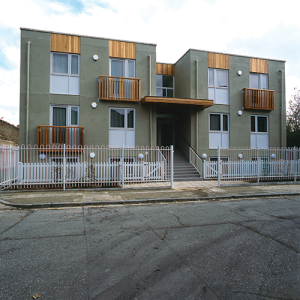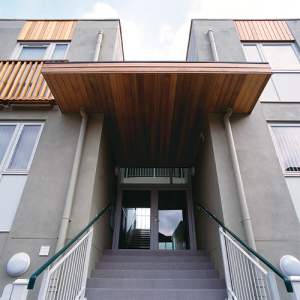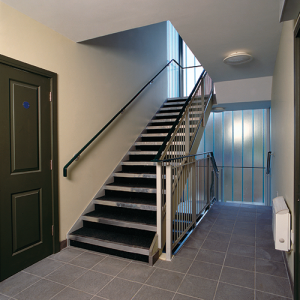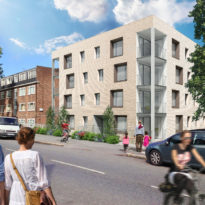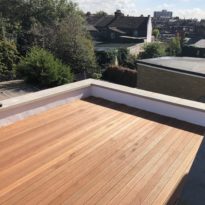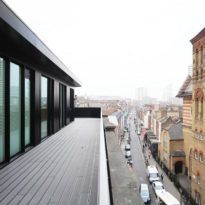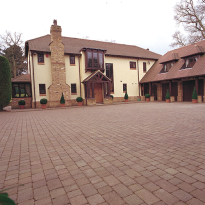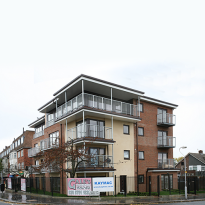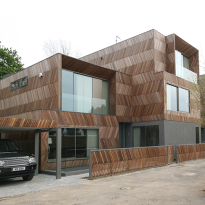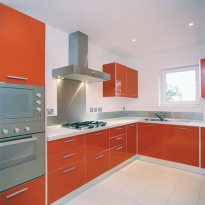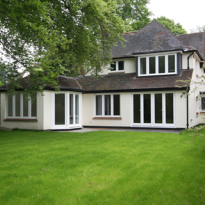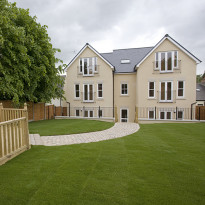Location: CEDAR HOUSE, MOWLEM STREET, LONDON E2
Client: INWOOD PROPERTIES
Construction Value of Scheme: £600,000
Architect: CO3 ARCHITECTS
Kaymac were appointed to demolish the former caretaker’s house sold by Mowlem School and build 6 new flats for Inwood Properties. Proximity to the school meant Kaymac had to carry out demolition, groundworks, external drainage, garden walls and surfacing works during the school holidays. Such constraints were challenging, but in close liaison with the school and local authority, Kaymac completed the scheme with minimum disruption to the school, and on programme. Planning considerations restricted the height of the new building, so sheet piling was required to provide a lower ground level. This also necessitated the construction of a flat roof to slight falls and a parapet.
Windows
Timber double-glazed units and entrance screens.
Timber double-glazed units and entrance screens.
Balconettes and external panels
Cedar wood construction.
Roofing
Asphalt roofs laid to falls.
External walls
Rendered blockwork.
Garden walls
Stock facing brickwork, tile creasing and brick-on-edge coping.
Landscaping
Landscaped areas to back and front to a scheme design.
Tiling
Kerastar tiling to entrance steps and foyer; Johnsons tiling to bathroom floors and walls and kitchen floors.
Kerastar tiling to entrance steps and foyer; Johnsons tiling to bathroom floors and walls and kitchen floors.
Kitchens
Howdens kitchens from the Southwold range.
Bathrooms
Twyfords sanitary ware from the Entice range.
Railings
Powder-coated steel railings and gates.
Electrical
Intruder alarms, fire/smoke alarms; access control and communal satellite system.

