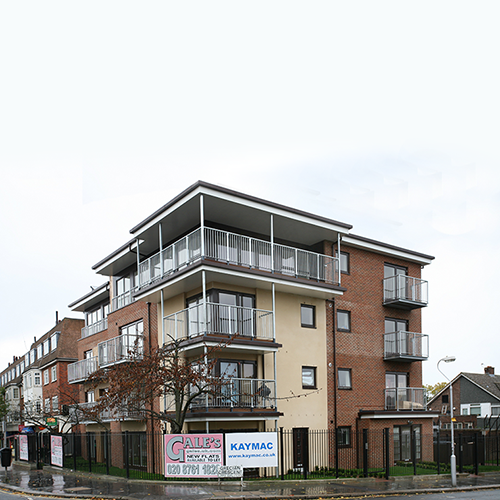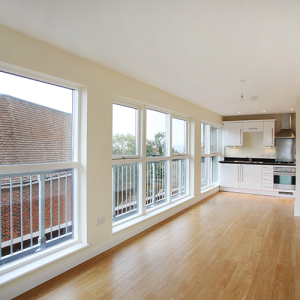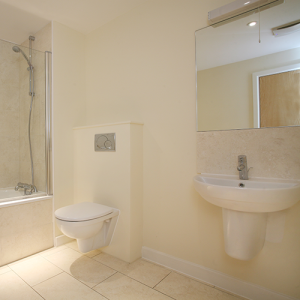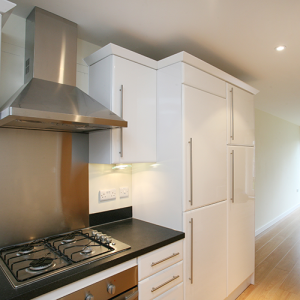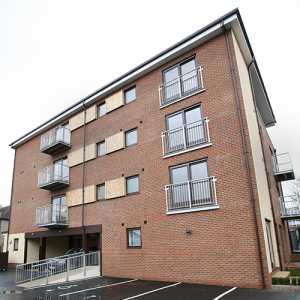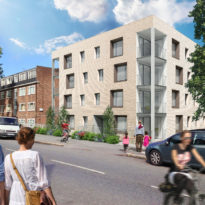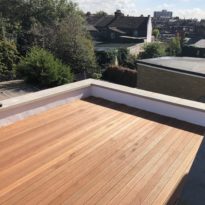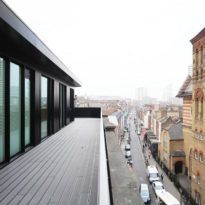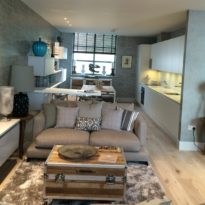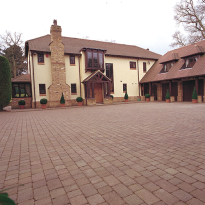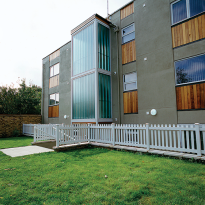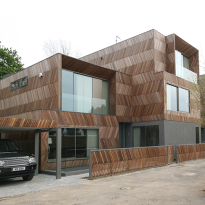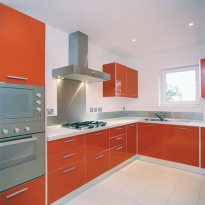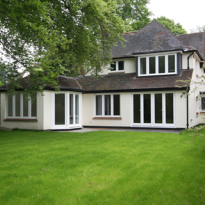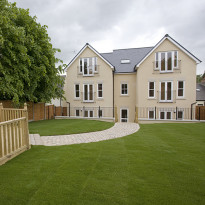Location: GEORGINA COURT, BEULAH HILL, LONODN SE19
Client: M.W. DOUGLAS PROPERTY INVESTMENT LTD
Construction Value of Scheme: £1.5 MILLION
Architect: BARRETT HASKINS DESIGNS
Kaymac Construction undertook a Joint Venture with a property owner and secured planning to demolish a commercial office block and build 10 no. new residential apartments. The units were built to a contemporary design, comprising a timber frame with steelwork supporting cantilevered balconies, all supported on piled foundations. A high quality finish was achieved along with an excellent ECO Homes rating which was a planning condition.
External Walls
Facing brickwork, Self-Coloured Weber rendered panels complimented by timber boarding
Roof
Single ply high performance membrane fully bonded to insulation
Balconies
Powder coated pre-fabricated balconies with deck boarding to match vertical timber boarding
Upper Floors
Monarflor Acoustic batten system on TJI joists built to robust details
Lift
Machine-room-less-elevator 8 person fully Part M compliant passenger lift
Machine-room-less-elevator 8 person fully Part M compliant passenger lift
Heating/Hot Water
Boilers working in conjunction with solar heating panels located on the roof
External Areas
Access controlled gates to car park and pedestrian areas. Powder coated railings bound planted areas and car park including refuse area and cycle rack

