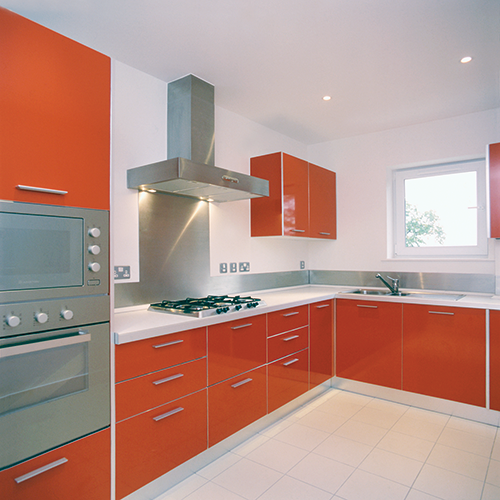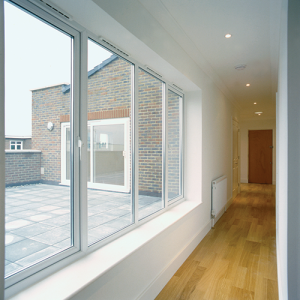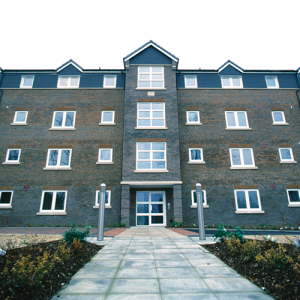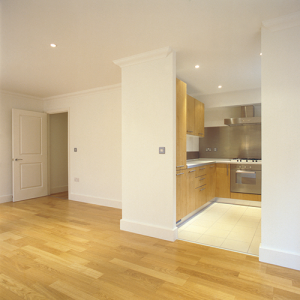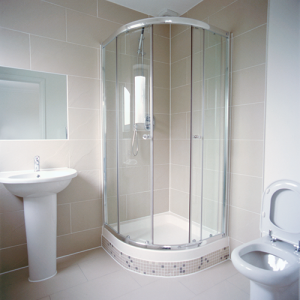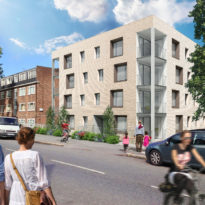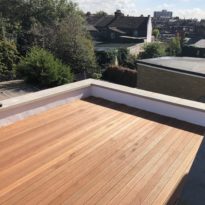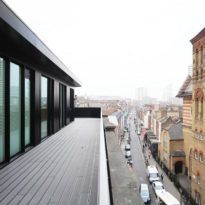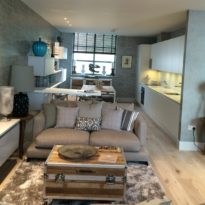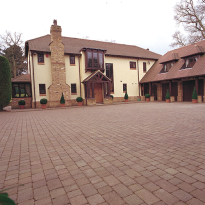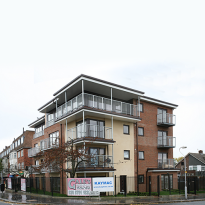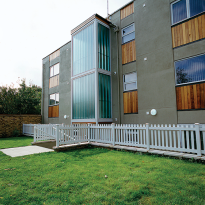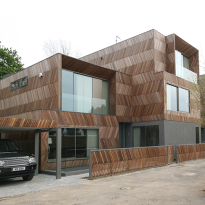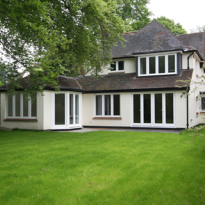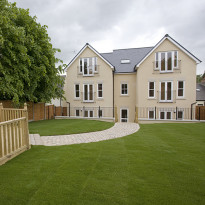Client: BEULAH PROPERTY LTD
Architect: THE ROGER WENN PARTNERSHIP
Facing brickwork and blockwork cavity walls externally, with blockwork cavity walls between flats.
Central Core
Consisting of lift and stair shafts with common area entrances.
Floors
Precast concrete to Engineers Specification.
Balconies
Precast concrete with glazed metal surrounds.
Roofing
Tiled pitched roof over main part with flat roof terraces to penthouses at the rear with promenade roof tiles.
Entrance
Glazed timber screen and doors.
UPVC casements with low emissivity glass.
Electrical
Power, lighting, fire alarm, lightning protection, external lighting, access control, telecom installation, T.V. aerials, door entry, supply and install sub-station.
Mechanical
Space heating, ventilation, water, gas, drainage, sanitaryware, rainwater and lift installation with secure card access only to penthouses.
External Works
Pedestrian and controlled vehicle access, boundary railings and fencing, hard and soft landscaping.

