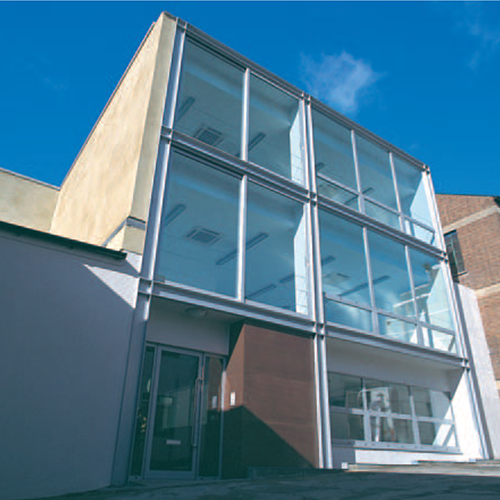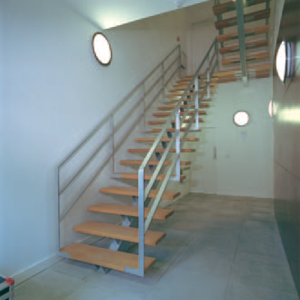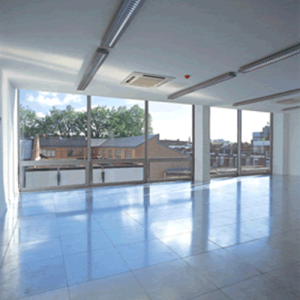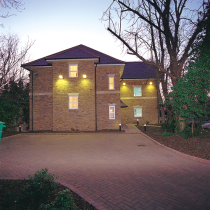Location: 4-6 COLEBROOKE PLACE, LONDON, N1
Client: SOUTHERN PROPERTIES LTD
Construction Value of Scheme: £1 MILLION
Architect: GML ARCHITECTS
The conversion of a semi-derelict warehouse into a highly specified glass fronted office building arranged over three floors. This building was designed and erected in such a way as to avoid underpinning any of the adjacent properties, one of which was a working recording studio. A lift shaft was constructed within the building and new timber floors throughout overlaid with raised metal access panels. This building is comfort cooled and fitted with powder coated double glazed aluminium windows and doors, opening out onto new light wells and amenity terraces. The building is closely abutted on three sides therefore the planning and installation of services was a particular challenge. Construction and fitting out were successfully completed by Kaymac within the Contract Period of 40 weeks.
Staircase
Steel staircase with hardwood treads and steel handrail.
Steel staircase with hardwood treads and steel handrail.
Services
Three phase electrical installation serving four person hydraulic lift. Comfort cooling and heating.
Curtain walling, windows and doors
Modular Schuco fully glazed curtain walling to front elevation fitted between exposed structural steel framing.
Modular Schuco fully glazed curtain walling to front elevation fitted between exposed structural steel framing.




