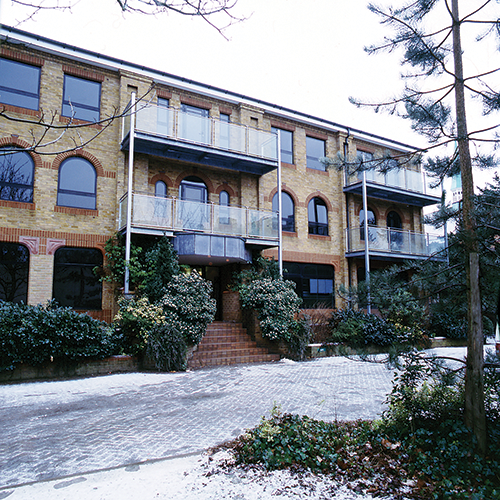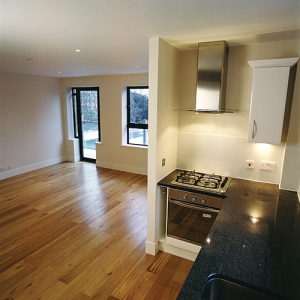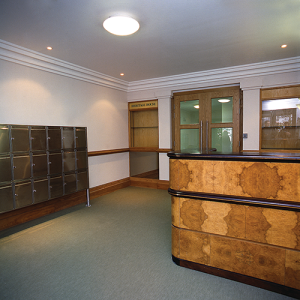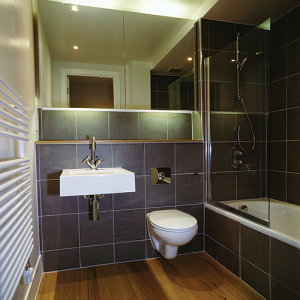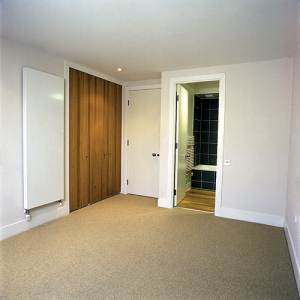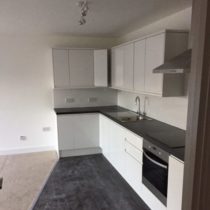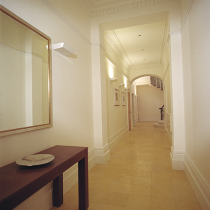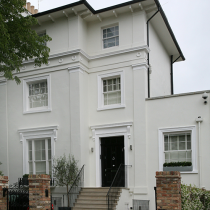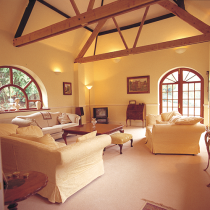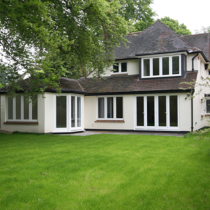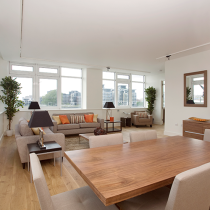Client: WIMBLEDON HERITAGE HOUSE
Architect: JONES LAMBELL ARCHITECTS
The works consisted of the conversion of a 3 storey office block (plus basement car park) into 12 two bedroom and 2 one bedroom apartments. A single storey extension was built at first floor level to create 1 new apartment.
The works involved the removal of all the existing internal office accommodation, mechanical & electrical services installation, drainage works, major structural support works, alterations to existing windows and openings, new partitions, ceilings, flooring & finishings to form individual flats. New windows and balconies were installed including detailed architectural metalwork.
All works carried out to the approval of Zurich Builders Guarantee Scheme.
Feature brickwork details including specials.
Windows
Purpose made architectural windows to match existing.
Roofing
Formation of new roof & lead work
to first floor extension to match existing roofing works.
Partitions
All constructed to standards required by part ‘E’ of Building Regulations.
Heating
Installation of independent heating system of Keston ‘Duet’ high efficiency condensing gas boiler and architectural featured radiators .
Purpose made doors and firedoors supplied by (D.S) St. Ives.
Kitchen
Kitchens and Granite worktops by ‘Country Kitchens’.
Flooring
Tongue & Grooved Engineered flooring to Kitchens and Living areas, installed on Acoustic flooring.
Electrical
Specialist lighting to apartments and emergency lighting to common areas.
Television and Satellite systems
Voice and Video entry system
Intruder Alarm System.
Balcony Work
Purpose made galvanised steel balcony and decking to each flat.

