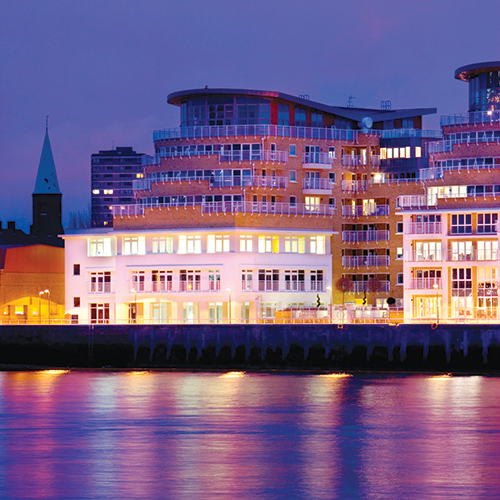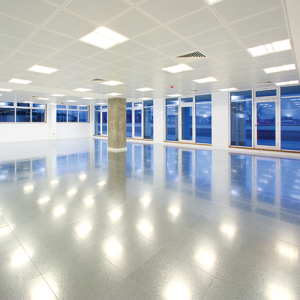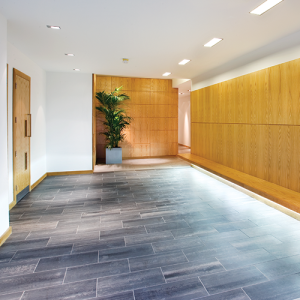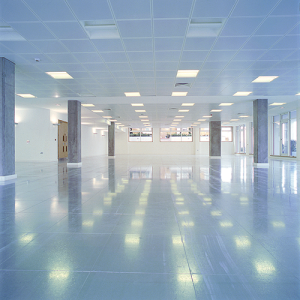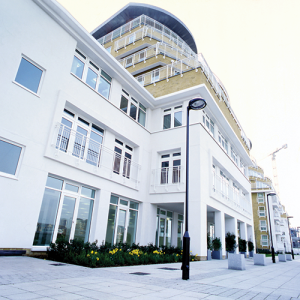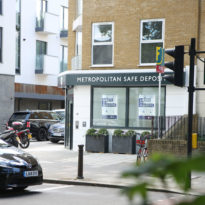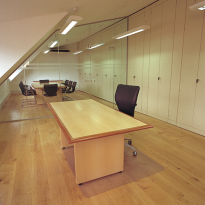Location: Regent House, Battersea, London SW11
Client: Southern Developments Ltd
Construction Value of Scheme: £750,000
Architect: Samuel Moran Architects
The client purchased 3 floors of commercial space in a mixed use scheme from Barratt Homes. The space was shell only and Kaymac were appointed to fit out this space for office accommodation. This involved creating an entrance foyer, ground floor office area, marketing suite, WC block and lift installation. The total ground floor office area available for let is 6,975 sq ft (648 sq m).
Mechanical installation
Comfort cooling and heating based on Variable Volume Refrigerant VRV system
Comfort cooling and heating based on Variable Volume Refrigerant VRV system
Electrical installation
Lighting and power installation, including decorative lights, fire alarm, access control and telecoms installation
Access flooring
Raised, modular access flooring; pre-galvanised finish to office areas
Floor tiling
Mapei Strata Marte porcelain floor tiling to entrance foyer and WC block
Mapei Strata Marte porcelain floor tiling to entrance foyer and WC block
Ceilings
Suspended ceilings comprising MF system, Armstrong lay in grid and fire rated downstand beams
Entrance doors
12mm clear, toughened float glass doors, finished in stainless steel frames
Lifts
Two 8-person hydraulic passenger lifts

