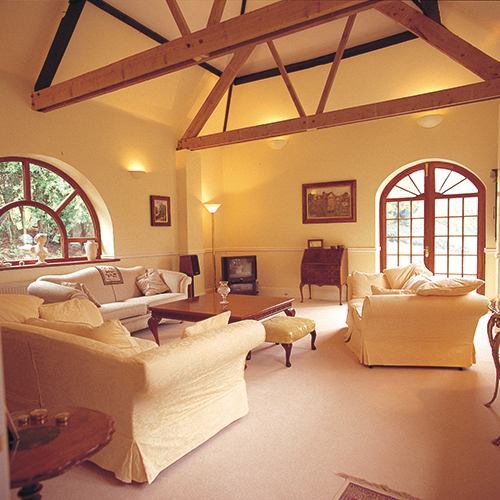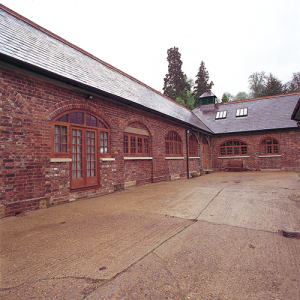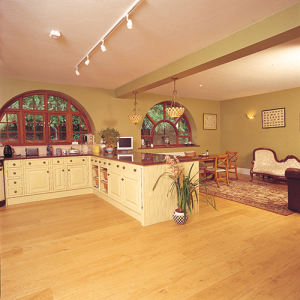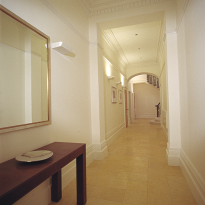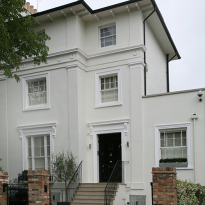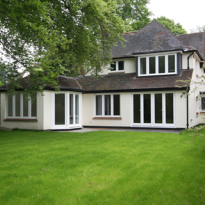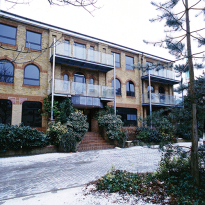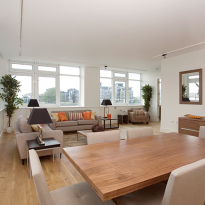Location: TANDRIDGE COURT FARM, OXTED, SURREY
Client: PRIVATE RESIDENT
Construction Value of Scheme: £350,000
Architect: ANDREW YOUNGER
The conversion and renovation of Victorian farm buildings arranged around a courtyard to provide a private residence. Extensive alterations were made to the internal and external walls using salvaged materials in order to preserve the original character. Vaulted ceilings were formed using timber trusses fabricated on-site to the Structural Engineer’s design. Purpose made hardwood joinery was specified throughout with arched heads to the windows reflecting the existing design. All elements of the building were designed and constructed to comply with the latest Building Regulations without materially changing the outward appearance. A variety of floor finishes were laid including rustic limestone flags, travertine tumbled marble and oak hardwood planks. The construction period was eight months.
Internal compartment walls
Major structural alterations to facilitate movement through the building.
Major structural alterations to facilitate movement through the building.
External openings
Alterations using salvaged materials.
Roof
Re-laid with salvaged natural slates and new lead hip coverings.
External arches
Insertion of steel supports to strengthen arches where fallen.
Floors
Variety of limestone, marble and oak.
Variety of limestone, marble and oak.
Stairs
Bespoke cut-string staircase made from a mixture of oak and softwood.
Windows and doors
Purpose made hardwood double glazed with curved heads.

